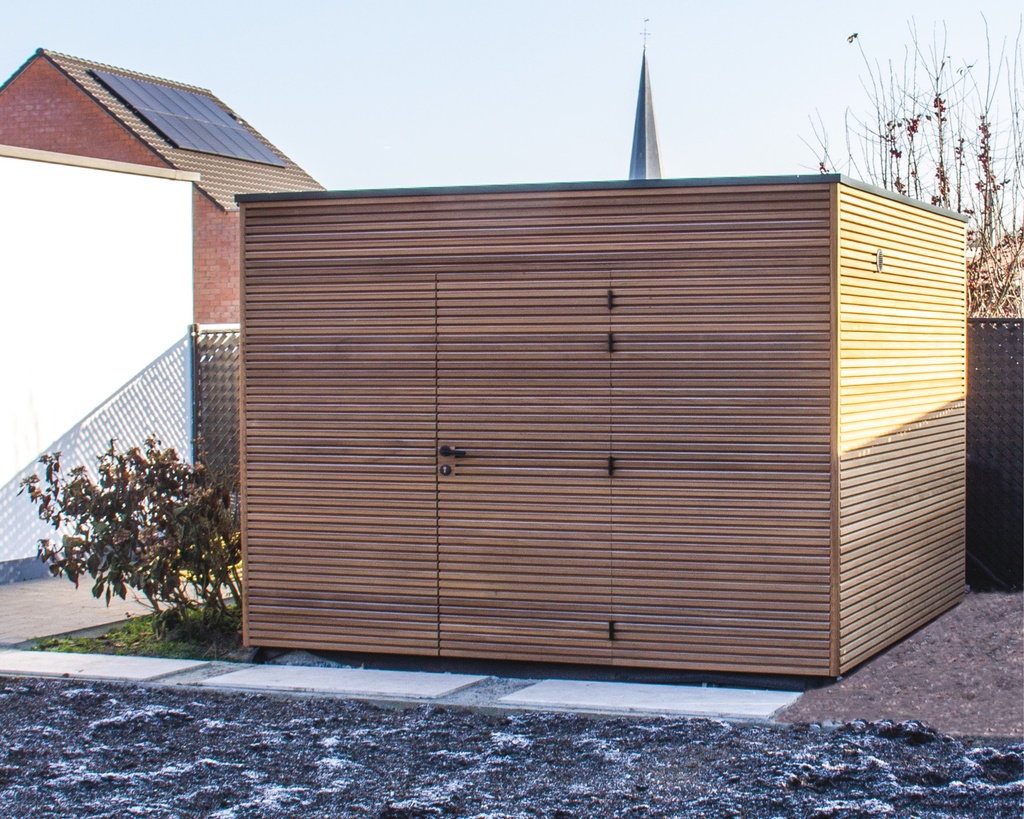VIK
ref. V904*Tuinhuis afgewerkt met triple planken horizontaal geplaatst.
AFWERKING
→ 35 x 145 mm triple profiel
→ Horizontaal geplaatst
→ Hoogte: 2350 mm
DAKAFWERKING
→ Osb-onderdak en EPDM voorzien van een tapgat en benodigdheden voor de afwatering
→ Aluminium of zwart geanodiseerde dakrand
INBEGREPEN
→ 1 x enkele deur zonder glas: 1930 x 870 mm (centraal aan de voorzijde)
→ 1 x raam met helder glas: 300 x 1600 mm (linkergevel)
NIET INBEGREPEN OPTIES
→ Vloer
→ Plafond
→ Enkele deur met glas
→ Schuifdeur: 1880 x 1245 mm
→ Dubbele deur met/zonder glas: 1930 x 1740 mm
Je dynamische Snippet wordt hier weergegeven...
Dit bericht wordt weergegeven omdat je niet zowel een filter als een sjabloon hebt opgegeven om te gebruiken.
Specificaties
| Houtsoort | Geïmpregneerd grenen of Thermo ayous |
| Afmeting | 210x299cm of 299x210cm of 299x299cm of 299x402cm of 402x299cm of 402x402cm |
| AANBOUWLounge | geen of 299x299cm of 210x299cm of 402x299cm of 210x210cm of 299x210cm of 299x402cm of 402x402cm |





